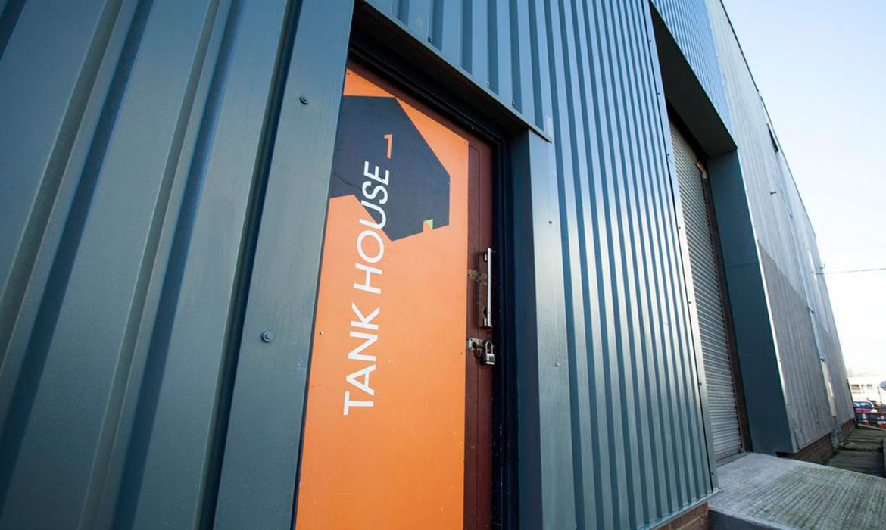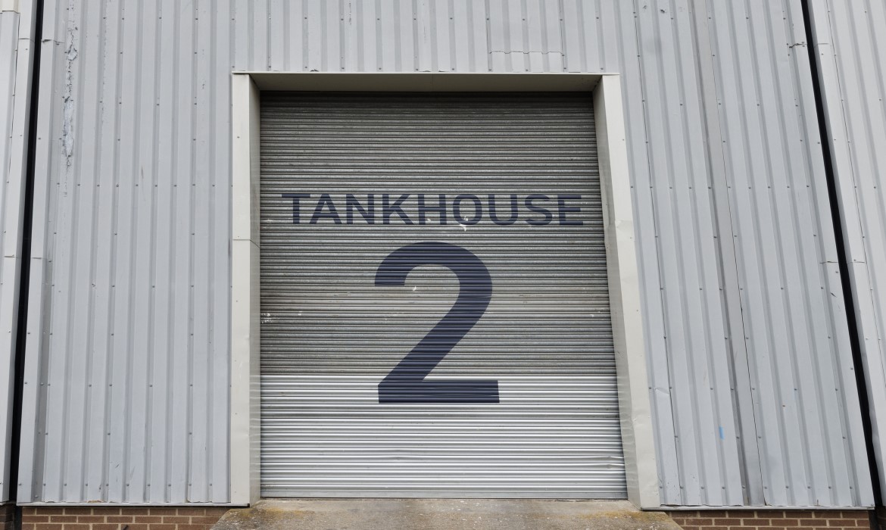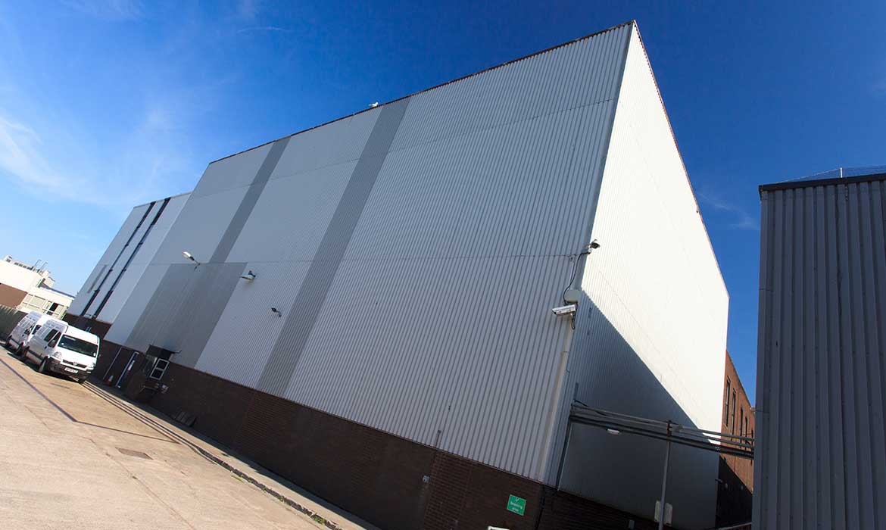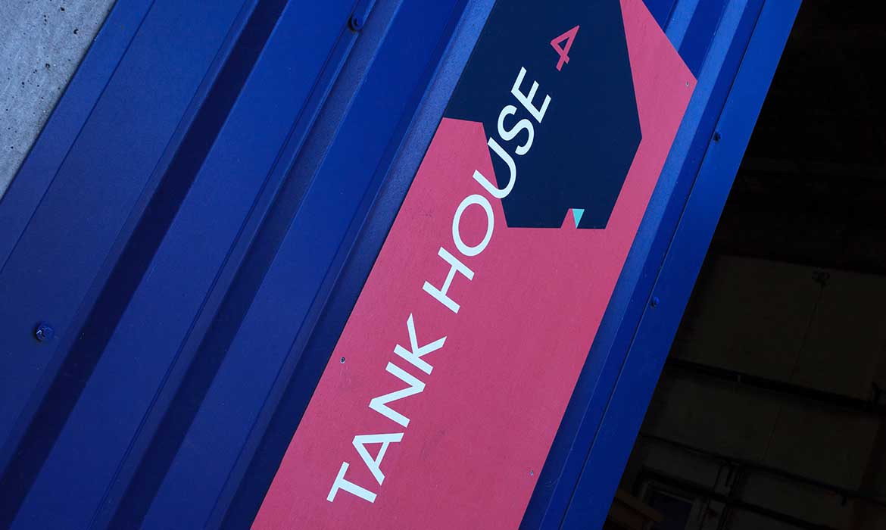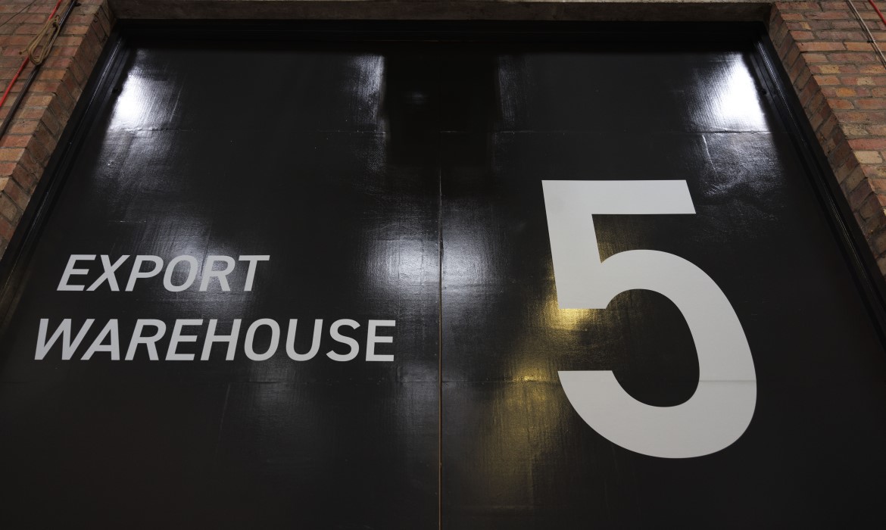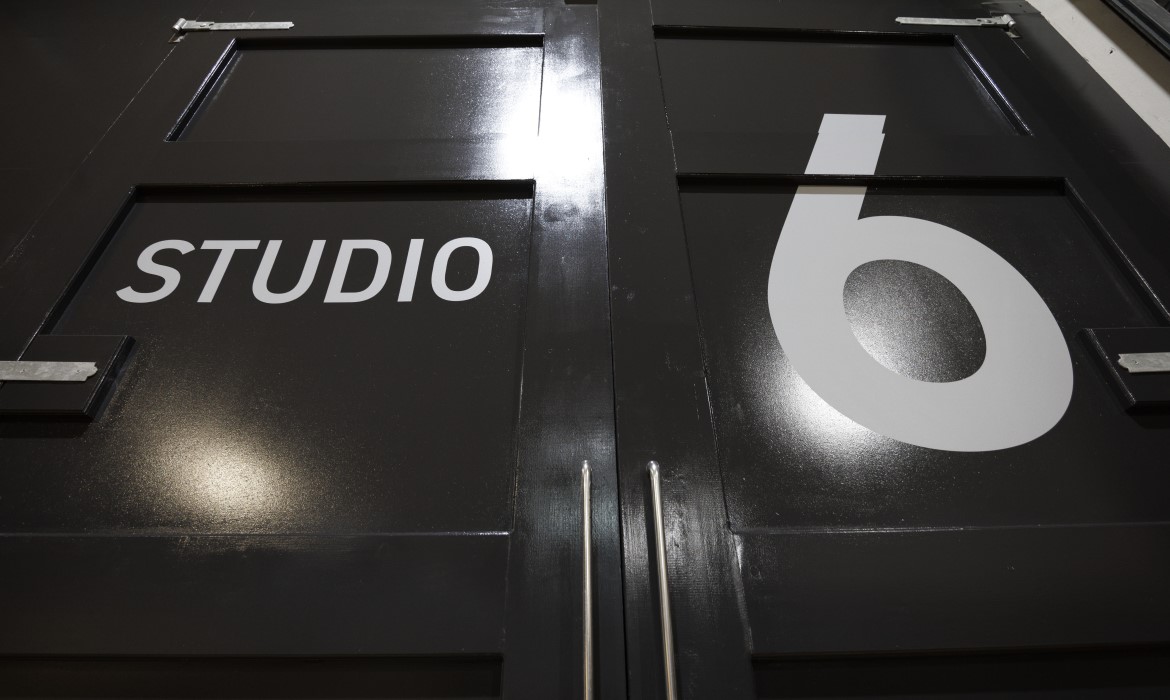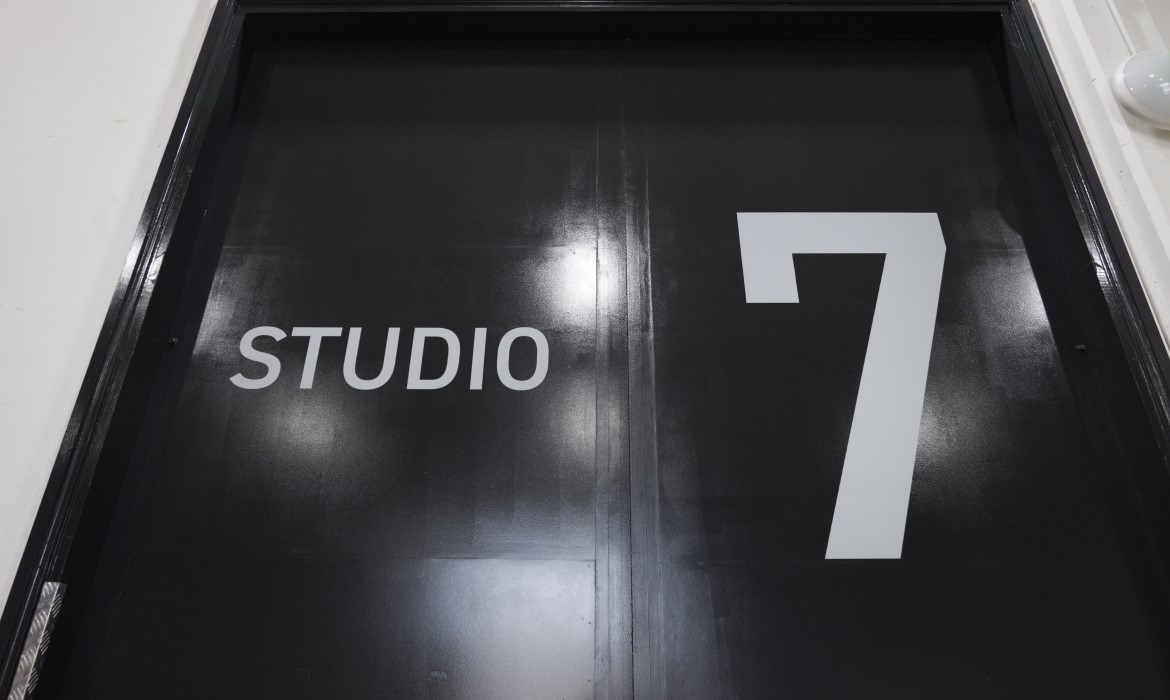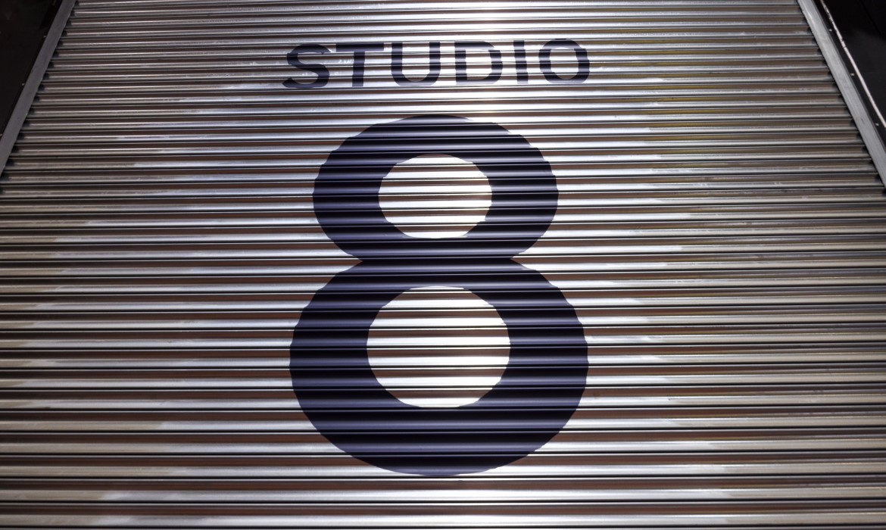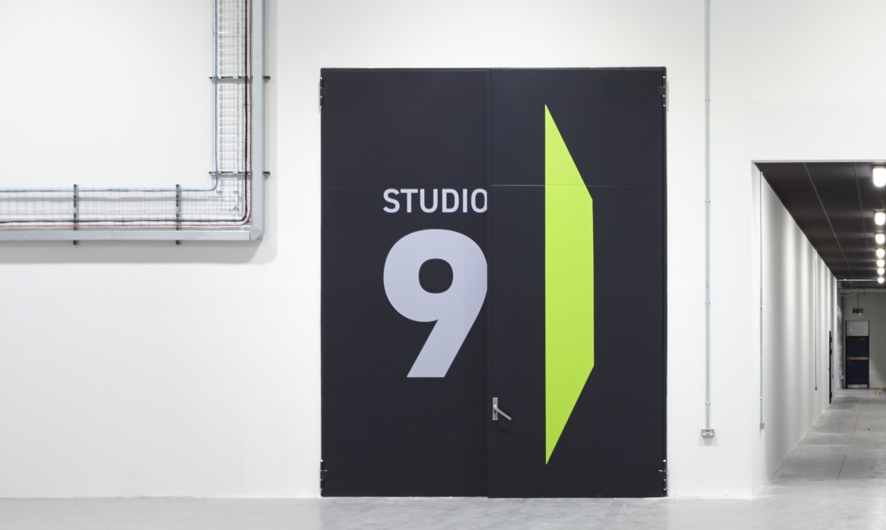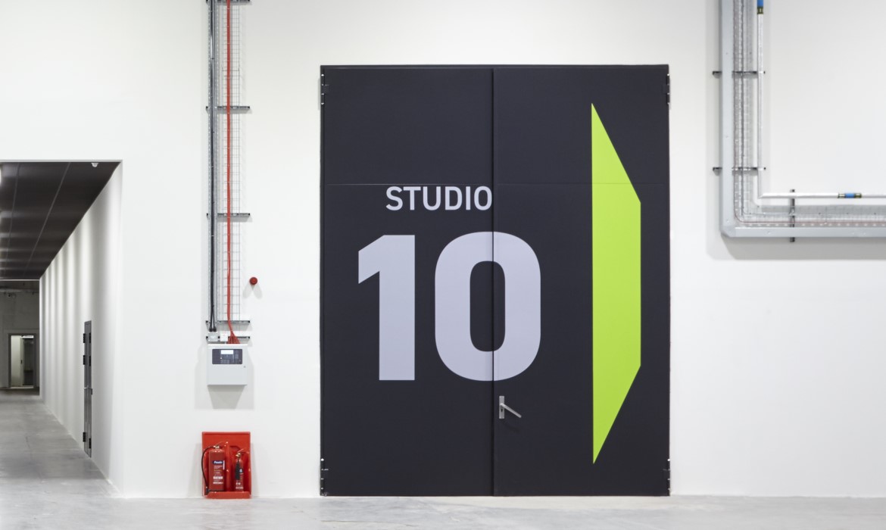A former blending house for fortified wines, Tank House 1 is a stand-alone space for large scale set builds. Technical Information Floor Area: 12,400 sq ft / 1,150 sq m (approx) Height: 27ft / 9m (approx) Power: x1 125 amp 3 phase 13 amp available Water: No [...]
Tank House 2
TB_editor2024-10-17T14:04:34+01:00Tank House 2 boasts just under 18,000 sq ft of usable build space along with a ceiling height of 9 metres and local power. Technical Information Floor Area: 17,087 sq ft / 1,587 sq m (approx) Height: 27ft / 9m (approx) Power: x3 125 amp 3 phase x3 [...]
Tank House 3
TB_editor2024-02-15T17:30:44+00:00A former home to six, one million litre vessels of fortified wine, Tank House 3 has the largest ceiling height at The Bottle Yard at approximately 20 metres. Technical Information Floor Area: 7,110 sq ft / 660 sq mt (approx) Height: 65ft / 20m (approx) Power: x3 125 amp 3 [...]
Tank House 4
TB_editor2024-02-15T17:34:33+00:00Tank House 4 used to be the grape concentrate storage facility on site. The upper floor is now a secure, self contained build space with a floor area just shy of 22,000 sq ft. Technical Information Floor Area: 21,700 sq ft / 2,020 sq m (approx) Height: 24ft / 8m [...]
Export Warehouse 5
TB_editor2024-08-09T12:46:26+01:00At just under 16,000 sq ft with a ceiling height of 9 metres, the Export Warehouse 5 is a prime set build space. Local power is also available. Technical Information Floor Area: 15,945 sq ft / 1,480 sq m (approx) Height: 27 ft / 9 m (approx) Power: x2 [...]
Studio 6
TB_editor2024-08-09T12:51:29+01:00Studio 6 was once home to The Bottling Hall housing five bottling lines, each over 100 yards long. It is now a practical space set up for multicamera use, with optional production gallery and individual lighting and sound control rooms. Technical Information Floor Area: 8,048 sq ft / 747 sq [...]
Studio 7
TB_editor2024-08-09T12:53:50+01:00The former Dry Goods store, Studio 7 is one of our largest spaces at over 18,000 sq ft. It’s very conveniently located, with immediate access to the Back lot and unit base parking. Technical Information Floor Area: 18,352 sq ft / 1,705 sq m (approx) Height: 27ft / 8.5m [...]
Studio 8 Green Screen
TB_editor2024-08-09T13:23:02+01:00Occupying one half of Studio 8 is a 5,000 sq ft green screen studio with infinity coving and green floor, all of which can be removed if the whole space is required. Technical Information Floor Area: 9,450 sq ft / 878 sq m (approx) Height: 27ft / 8.5 m [...]
TBY2 Studio 9
Tara2024-08-09T13:54:19+01:00At 20,000 sq ft, Studio 9 is the biggest of our premium TBY2 stages, and the largest clear span studio in the South West. This flexible, fully soundproofed space is capable of accommodating large scale film and high-end TV productions. Technical Information Floor Area: 20,048 sq ft / 1,862 sq [...]
TBY2 Studio 10
Tara2024-08-09T13:56:07+01:00The second-largest build space at TBY2, Studio 10 has 16,500 sq ft of premium sound stage accommodation with ceiling heights of 34 ft. With built-in heating, cooling and ventilation, all of our TBY2 stages offer a comfortable, turn key solution suitable for any type of production. Technical Information Floor Area: [...]

